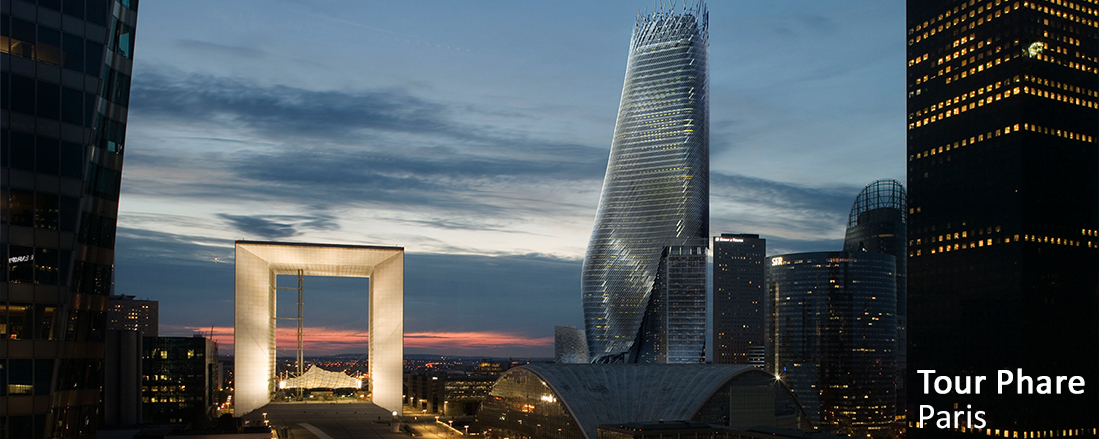
The complex structures of the facades pose a particular challenge upon the team in charge of engineering the access systems. As just one subproject out of a great number of complementary subprojects, the access systems had to be modified in such a way that they will be capable of safely reaching the facades partially undulating through space according to a three-dimensional path.
The “grand hall”, the lobby zone of the building, appears to be a particularly complex issue. The folded, tapering facades, along with design structures crisscrossing this volume, make impossible any implementation of standardized access systems, such as nacelles etc.
Hence, the following customized solution had to be developed: an aerial work platform (AWP) capable of reaching a height of 80 m has been modified so that it can be sunk in the floor of the lobby area. When required, one can open the trap doors of the floor-recessed housing, and then deploy the AWP. To ensure safe travel of the AWP’s telescopic booms through the structures, the platform movements were subject to exhaustive coordination with the architects, so as to match, by means of computerized 3d software, the AWP travel motions with the actual positions of the structures designed. This process led to the creation of vertical and horizontal segments, which make it possible to move the telescopic booms through the 3d space without any risk of collision.

